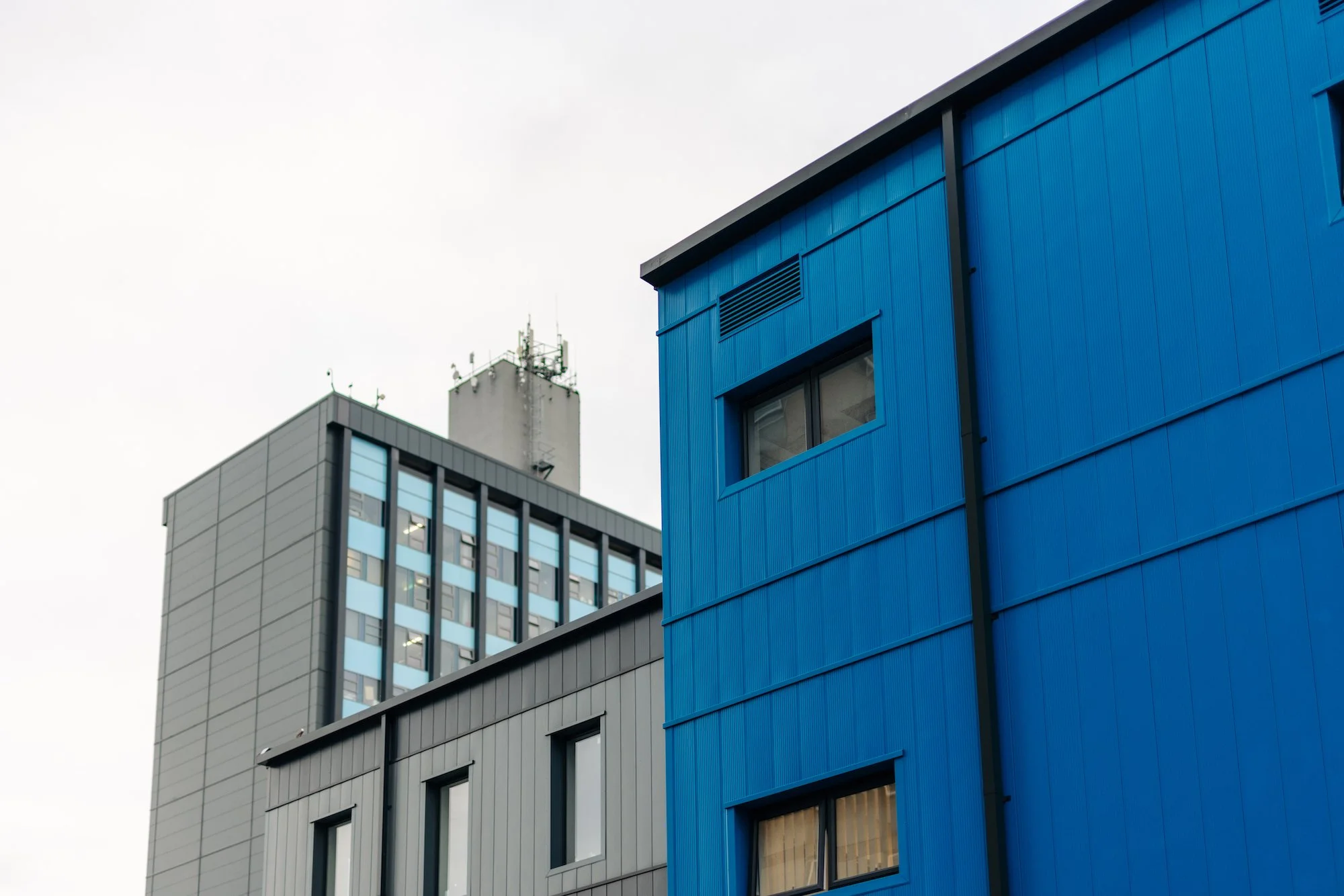MRI Suite
About
-
Location: Hull Royal Infirmary
Client: Hull University Teaching Hospitals NHS Trust
Value: £500k
Timeframe: 14 weeks
-
Create a new state-of-the-art diagnostic facility MRI Suite in the former kitchen and chapel situated, (which were relocated) within the main block at Hull Royal Infirmary. Work took place in a single storey ground floor building. The site was located adjacent to the hospital tower block and other taller multi-storey hospital buildings.
-
Completed during the COVID-19 pandemic, taking a bare shell and fully constructing a new MRI suite. An external service road provided direct access to the exterior area of the MRI building. The external facade of the building was over-clad and a dedicated secure external chiller unit and plant area was created to specifically serve the MRI facility.
The scheme was completed on time, within budget and handed over with zero mechanical and electrical snags, which has set a new precedent for contractors.
-
We're experts at handling specialist pharmaceutical equipment and medical machinery, as part of our fit-out delivery.
The installation of a new AHU and chillers to provide the correct environment for the scanning equipment to operate and function
Construction of new stud partition walls, suspended ceilings, partitions and wall claddings
Sourcing and completion of all floor finishes throughout
The project was completed with a suite of bespoke hospital furniture, all manufactured by Helix CMS’ manufacturing partner Nexus Solutions
Engaged and managed specialist trade contractors to manufacture and install a Faraday cage to exact specifications and tolerances along with specialist MRI equipment.









Explore more healthcare projects







