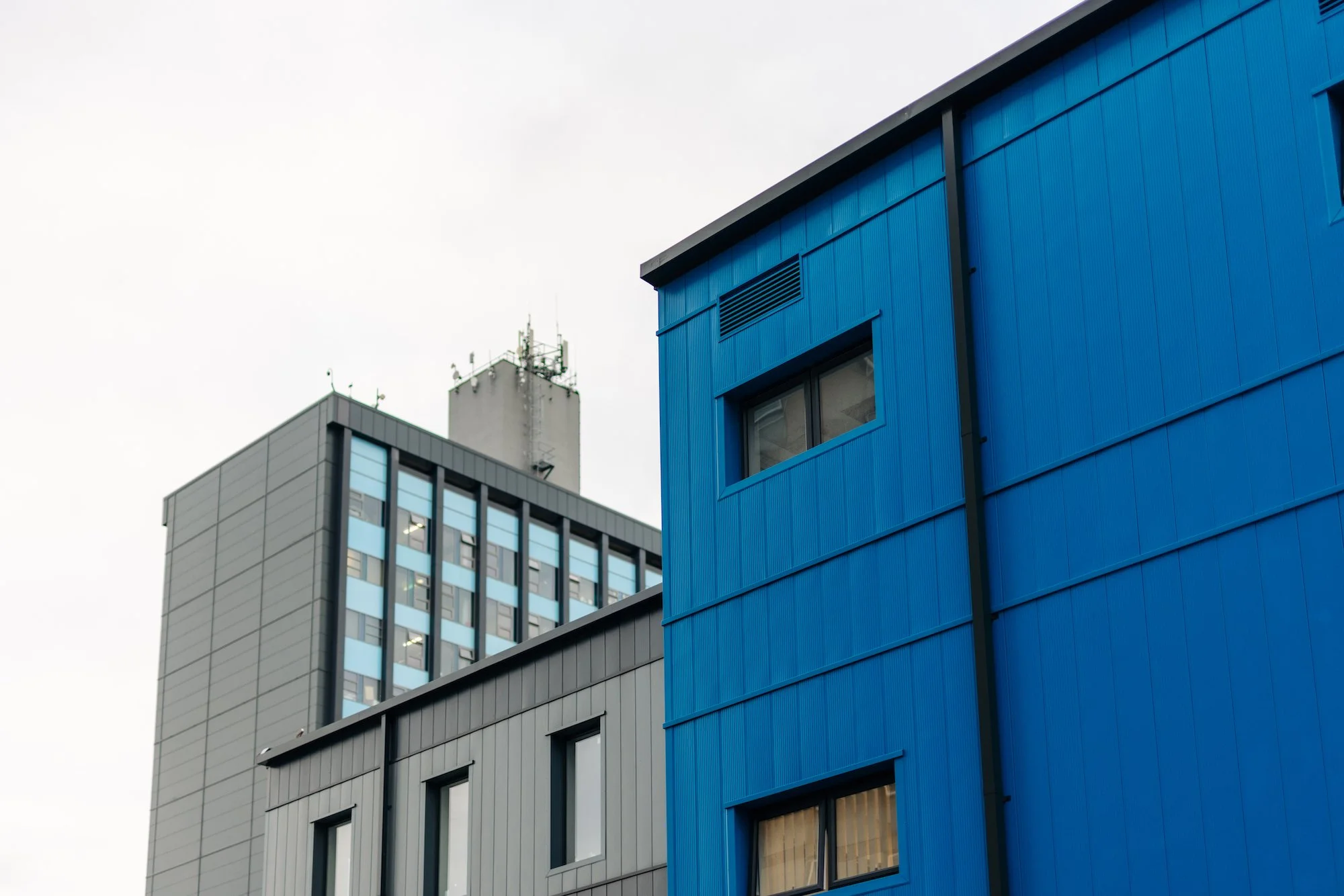Acute Medical Unit (AMU) and Ambulatory Care Unit (ACU)
About
-
Location: Hull Royal Infirmary
Client: Hull University Teaching Hospitals NHS Trust
Value: £2.05 million
Timeframe: 13 weeks
-
A design and build project to extend the existing ACU to enable the pharmacy to relocate into this building. As well as complete internal alterations and refurbishment of the AMU.
-
Using specialised 3D scanning and modelling software, we mapped the existing services installation to support the extension of the building and strip out. Reconfiguring and refitting the existing facilities. Working collaboratively with the client to ensure that existing facilities could be extended.
The robust installation and zero-tolerance construction of the floor, meant installing the specialist healthcare equipment required a very precise levelled floor and an expert knowledge and understanding of handling medical equipment.
The complex build required working with existing M&E infrastructure, alongside integrating a new system. Working in close proximity to live wards required stringent dust control, including partitioning and segregating areas, closing off doors and using dust extractors to circulate the air.
-
Installation of a state-of-the-art dispensary robot into the ACU
Installation of a night safe, packaging and dispensary equipment and other specialist pharmacy equipment.
Design and implementation of an innovative cubicle door solution to fulfil client aspirations. The top hung sliding cubicle doors were sourced and manufactured within a short period to meet project timescales
Construction of new stud partition walls and suspended ceilings, replastering and decorating
Mechanical and electrical installation
Sourcing and completion of all floor finishes
Bespoke hospital furniture including nurse desks, workstations, and cabinets
IPS hygiene solutions including hand wash basins and toilets fitted throughout
Full mechanical and electrical installation, including a Viessmann specialist cold room.









“I am delighted and proud to be involved with such dedicated teams who have delivered the upgrade of the AMU scheme. I really appreciate all the hard work and commitment you and your teams have given to deliver the first phase of the ground floor redevelopment. The new layout and facilities will significantly improve the patient experience and help improve waiting times within the Emergency Department.”
Duncan K. B. Taylor, Director Of Estates, Facilities & Development
Explore more healthcare projects








