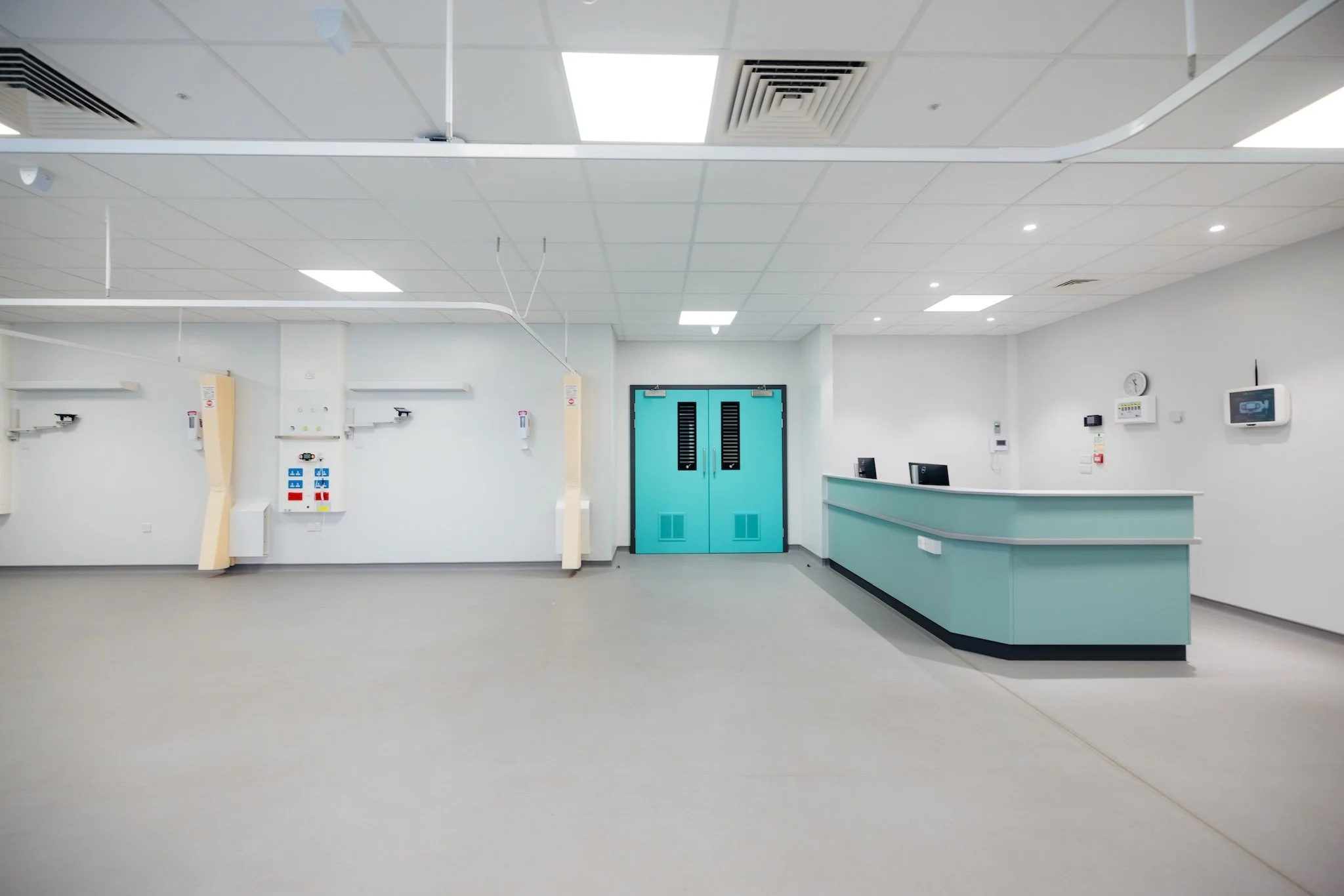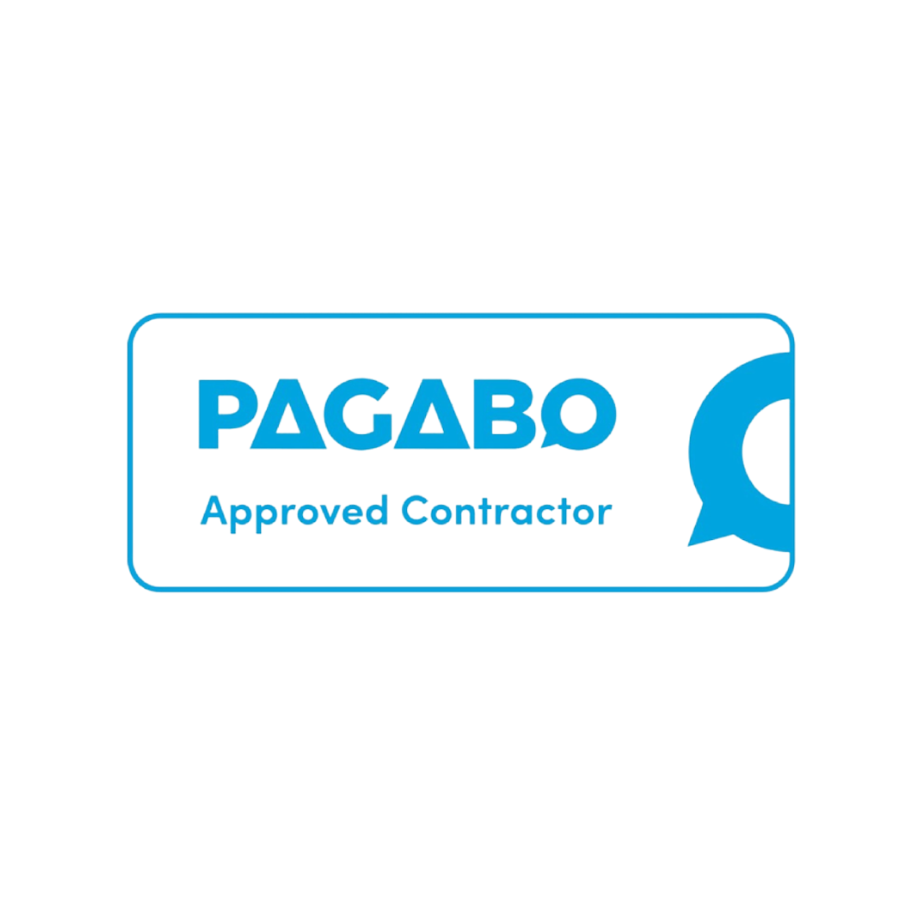
Intensive Care Unit Theatres 10 & 11
About
Location: Hull Royal Infirmary
Client: Hull University Teaching Hospitals NHS Trust
Value: £2.4m
Timeframe: 23 weeks
-
Fit-out 2 state-of-the-art theatres and an 8-bed recovery unit alongside staff and patient facilities at Hull Royal Infirmary. The theatres were built in-line with the NHS national agenda to reduce the waiting time for operations following the Covid-19 pandemic. Helix also delivered an associated plant room and medical gas plant room to support the theatres.
-
This project was a direct award from the Hull University Teaching Hospitals NHS Trust, following the successful completion of the tendered two-storey Intensive Care Unit project.
Located above the Intensive Care Units and within close proximity to seminar rooms and hospital offices; therefore, the Helix team had to work mindfully throughout. Site managers kept constant communication lines open with nurses to work together on daily plans, noisy episodes of work and any planned disruption.
Helix also designed and constructed a 4-storey external steel access gantry to ensure minimal disruption was caused throughout the project, for delivery of materials, extraction of waste and site worker access and egress.
-
Work to complete the project involved specific and specialist healthcare construction and included:
Structurally altered and extended the lift by one story (6 meters vertically) to provide additional connectivity between the theatres and adjacent critical wards.
A fully coordinated design between mechanical, electrical, and architectural elements.
Installation of specialised medical equipment; ultra clean canopies and air flow system (inclusive of pressure stabilizers) from Howarth’s, Bender surgeons’ panels and lights and touchless door opening systems operated by hand sensors.
Different coloured floor panels were designed and fitted in line with the air filtration area.
All external and internal doors sourced and fitted, with specialist laser block panels for theatre doors.
Relocation of 3 (client provided) air handling units and installation of steam fed plate heat exchangers.
The installation of external doors, internal walls, floor and ceiling finishes, fixtures and fittings, sanitary wear and external works.
IPS units made from Kydex with clinical sinks were manufactured and installed in scrub rooms, toilets, en-suites and staff shower facilities.









“We worked hand-in-hand with leading company Howarth’s in the delivery of advanced, clean air engineering equipment. This collaboration was integral to the success of the project and progressed Helix’s understanding of the next generation of specialist healthcare solutions.”
Mark Pearson, Construction Director
Explore more healthcare projects














